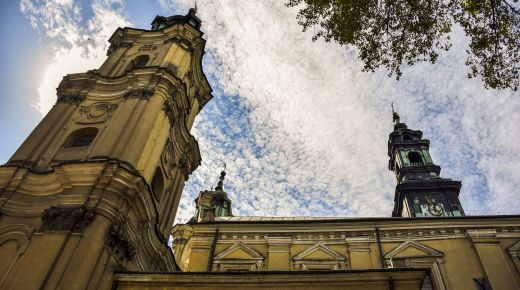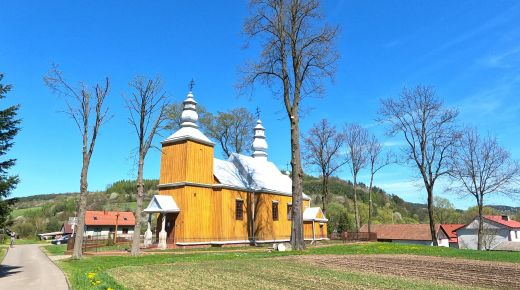Church of Our Lady of Częstochowa in Jabłonka was built in 1936–1939, to the design by Bogdan Treter. The church has a rectangular floor plan, and the chancel is enclosed with semi-hexagonal walls
Church of Our Lady of Częstochowa in Jabłonka
Parish of Our Lady of Częstochowa in Jabłonka
Jabłonka 232
36-204 Dydnia
Inside, it is divided into three naves. The passage surrounding the chancel is used as a sacristy.
Inside the walls, the ceiling and the parapet are clad with decorative panelling. In the main nave there is a 20th century altar with a painting of Our Lady of Częstochowa. The side naves feature the altars of Jesus and St. Stanislaus Kostka, with wooden sculptures. On the rood beam we can see the Crucifixion Group. The 19th century chandelier originally was at the Kraiński family’s manor house.
Read more about the attraction on the Wooden Architecture Route website
Photo: Krystian Kłysewicz



