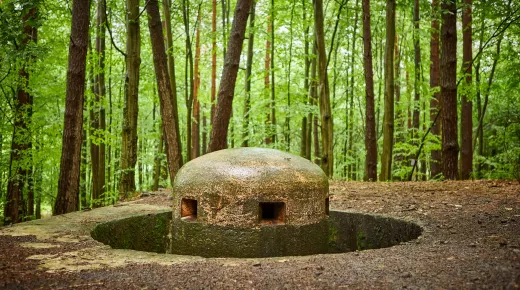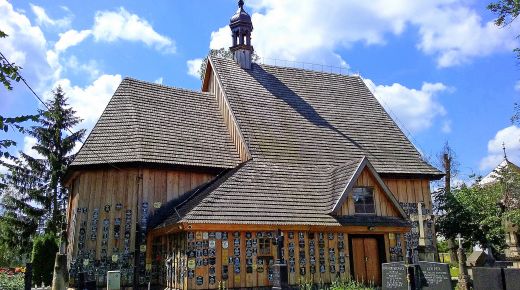Former Greek Catholic tserkov in Jurowce is oriented towards the east, the three-part building is a post and beam structure (which is rare in our tserkvas)
The sacristy is on the southern, and the founder’s chapel is on the northern side of the chancel. The nave features transept chapels with semi-hexagonal walls. Each part of the structure is covered with a dome raised on an octagonal tholobate with a false roof lantern. The roof is covered with sheet metal, and the outer walls are clad with vertical wood boards.
Read more about the attraction on the Wooden Architecture Route website
Photo: Krzysztof Zajączkowski



