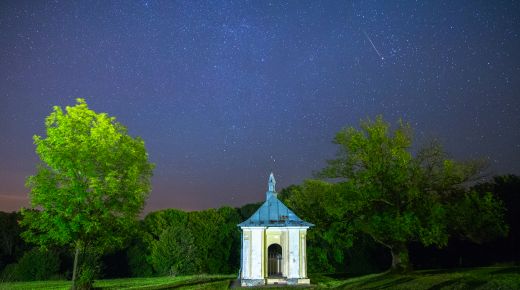Greek Catholic tserkov in Miękisz Stary it was presumably erected in the 1600s and then reconstructed in the early 1800s
The tserkva has a classic three-part layout, with a short rectangular narthex, a wide nave featuring a nearly square floor plan, and a narrower rectangular chancel enclosed on the eastern side within semi-hexagonal walls. The sacristy adjoins the chancel on the northern side, and the narthex can be entered through rectangular vestibules on the northern and the western sides.
Remnants of figural and illusionist paintings can still be seen on the walls of the nave and the drum and on the cupola ceiling, the narthex walls and the balustrade of the choir gallery.
Read more about the attraction on the Wooden Architecture Route website
Photo: Krystian Kłysewicz



