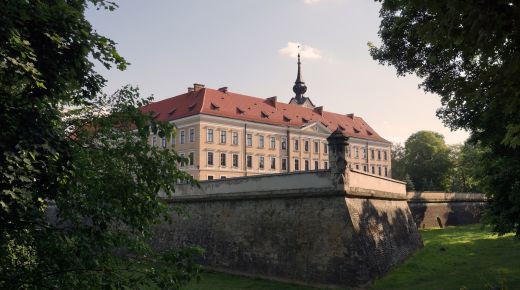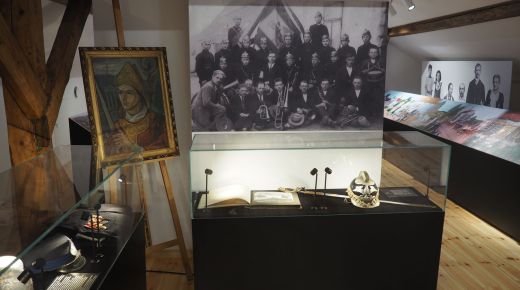The single floor manor house with an attic in its central part dates from the late 1600s
The building with an elongated rectangular floor plan is covered with a tall Polish-style hip roof comprising two garrets located symmetrically. The front facade in its central part features a tall portico, made of four columns of colossal order, spanning the ground floor and the attic. As a result the classicist building, restored carefully, looks graceful, elegant and sophisticated.
The typical Polish-style manor house is surrounded with a large natural landscaped garden established in the 17th century, and incorporating ancient stands of trees. The garden features a wide spreading water parterre consisting of five ponds interconnected with canals.
Predominant in the ancient garden are majestic lime trees and oaks. Other species represented here mainly include deciduous and coniferous trees, native to Poland, e.g. maples, chestnuts, poplars and willows, as well as spruces and larches.
Photo: Starostwo Powiatowe in Dębica



