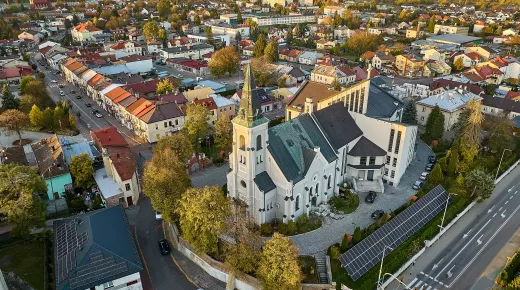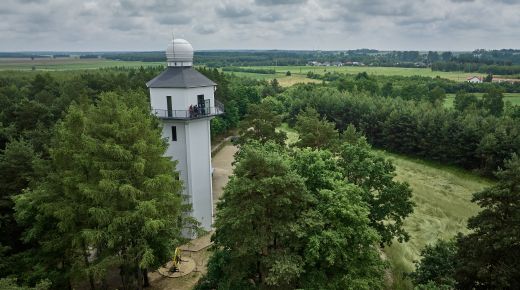Tserkov complex in Szczutków was erected in 1904, at the same location as the previous temples
The log building, oriented eastward, has a cross-shaped floor plan. The square nave on the northern and southern sides is adjoined by annexes, both enclosed with semi-hexagonal walls. The chancel, also with semi-hexagonal eastern wall, adjoins two sacristies. A small porch leads to the narthex.
Read more about the attraction on the Wooden Architecture Route website
Photo: Krystian Kłysewicz


.JPG)
