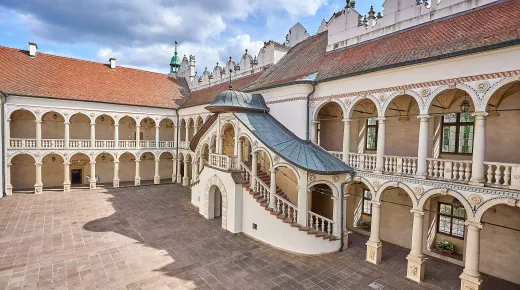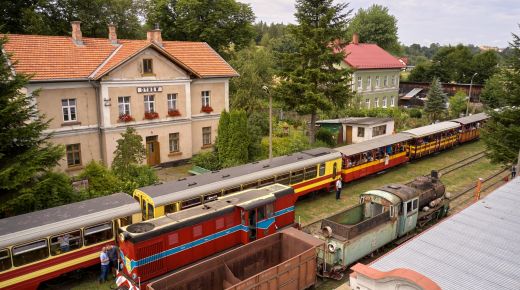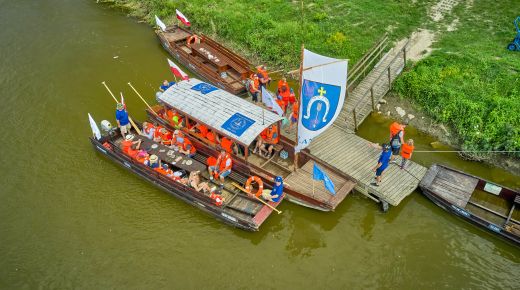Old rectory in Dydnia was built around 1917 to the design by Bogdan Treter. The log building made from larch wood has stone foundations
The outer walls are covered with shingles and the roof is clad with tiles. The building has a rectangular floor plan and comprises two verandas as well as an entry hall on the western side. It is a single-story structure; its central part is covered with a steep double-pitched roof, and the symmetrically located side sections also feature double-pitched roofs with triangular gable walls, with the motif of the setting sun, characteristic for the Podhale style. On the side wall there is a small avant-corps with doors leading into the hall and covered with a gablet roof. Inside there is a double-span, non-symmetrical layout.
Read more about the attraction on the Wooden Architecture Route website
Photo: Wawrzyniec Augustyn



