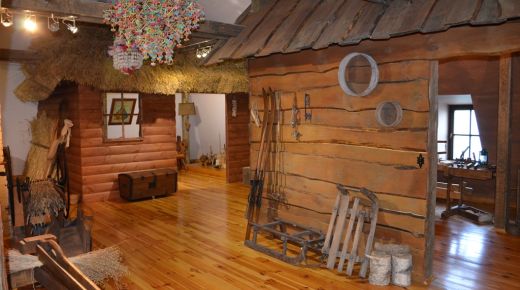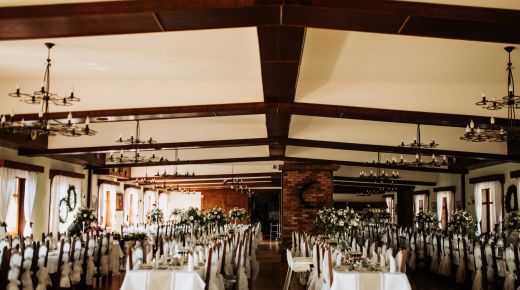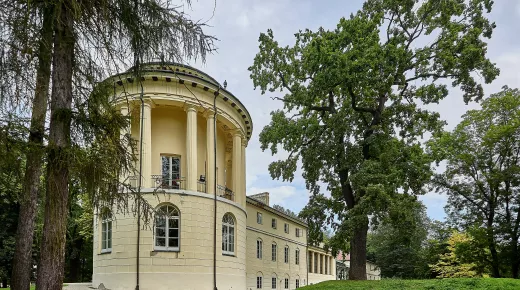Church in Brzeziny was most probably built in the second half of the 1400s. A reference to the church dates from 1470
The building was thoroughly remodelled during 1772–1777. In 1933 the church was expanded; the chancel and the nave were moved apart and a transept was added. A broad roofed area was created along the nave, and the outer walls were covered with wood planks.
Inside there is a flat ceiling, in the nave featuring log-frame casings supported on three pairs of columns. Fragments of painted consecration crosses from ca. 1500 have been preserved in the nave. The walls and ceiling in the chancel and the walls in the nave are embellished with ample late-Renaissance figural and ornamental paintings. The most valuable features include the stone baptismal font from 1497, a bas-relief depicting the Mourning of Christ from the 1500s, Baroque organ casing from the 1600s, the late-Baroque high altar from 1700, the side altars from 1774–1777, and the pulpit from 1768 r.
Read more about the attraction on the Wooden Architecture Route website
Photo by Krystian Kłysewicz



